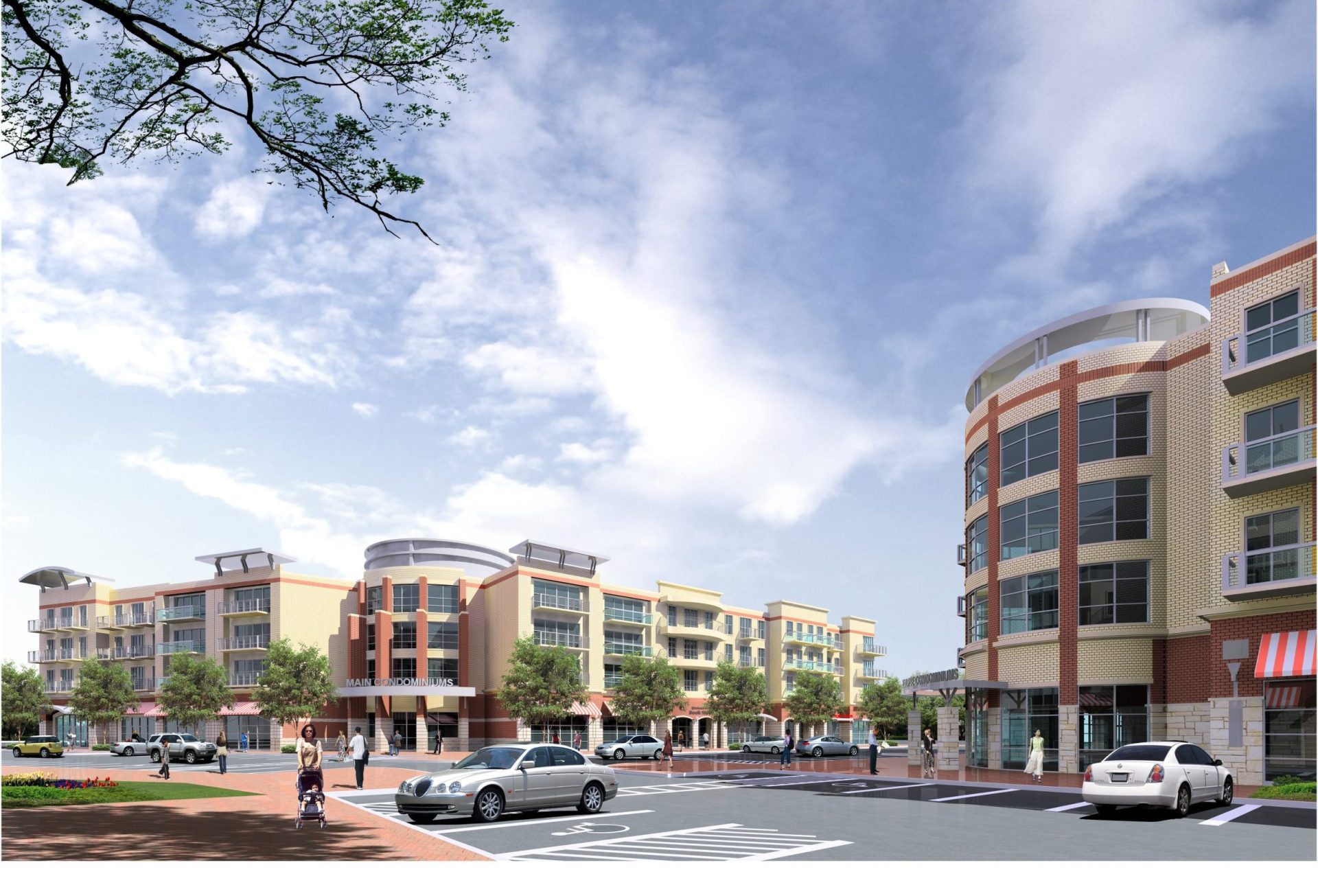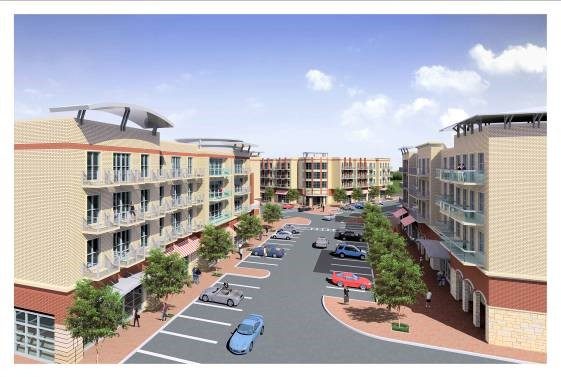- Project Type: Mixed Urban Village
- Location: 720 Preston Trail, Frisco, Texas
- Acres: 12.0 acres
- Size: 240,000 Sq Ft of Retail/ Office/ Residential/ Parking Structure
- $20 Million
- Full Design Service
PRESTON / MAIN MIXED USE DEVELOPMENT PROJECT, FRISCO, TEXAS
ADB is the prime Architect for Preston Main Mixed Use Development Project. The distinctive feature of the project is a public meeting place in a circle shape which is located at the intersection of three main streets. This circle is the center of development, and all public and pedestrian activities gather around it. Streets within the project are kept private to make the traditional main street design possible. The site has several entrances from different streets and adjacent properties. The project also offers many types of public spaces and generous outdoor sitting areas.




